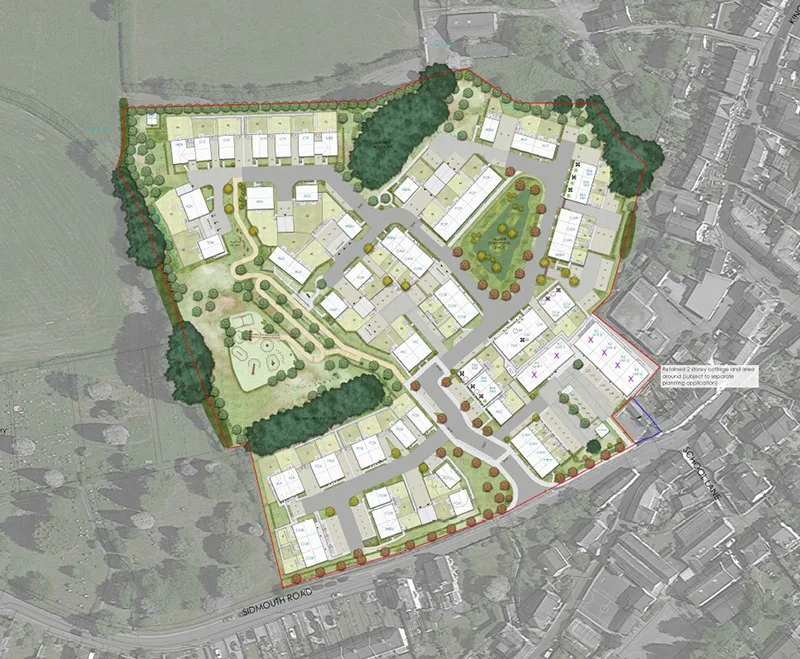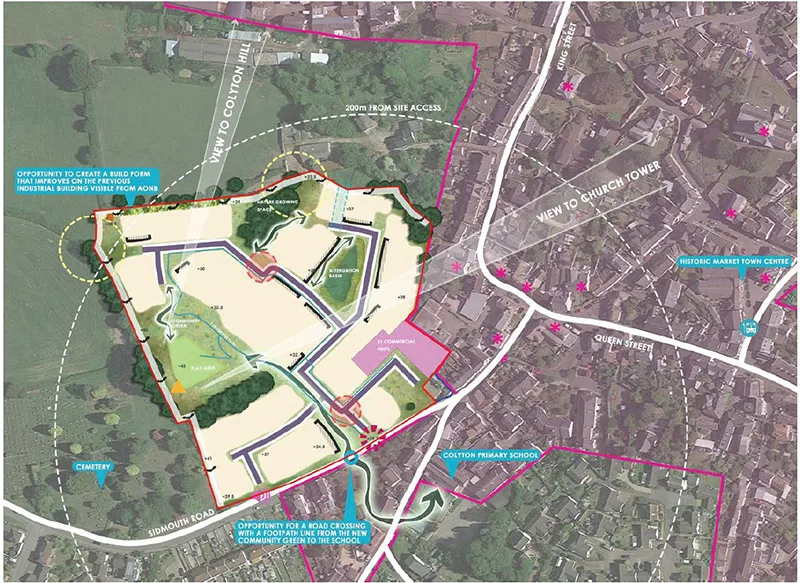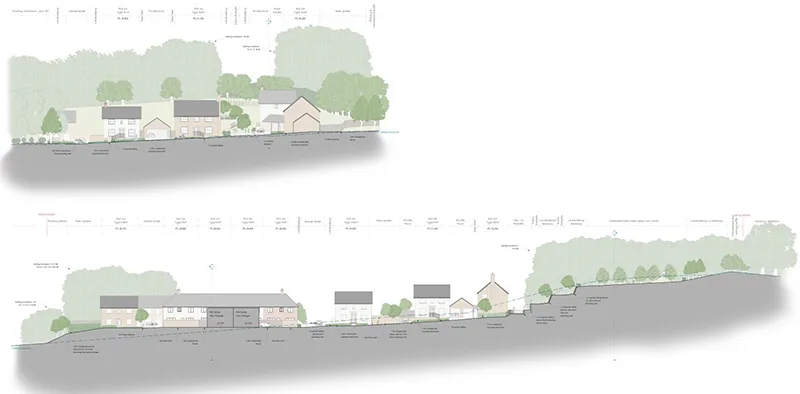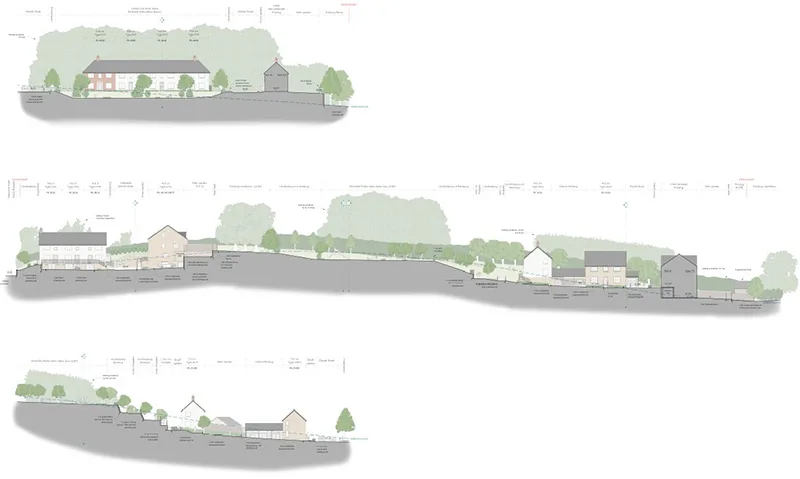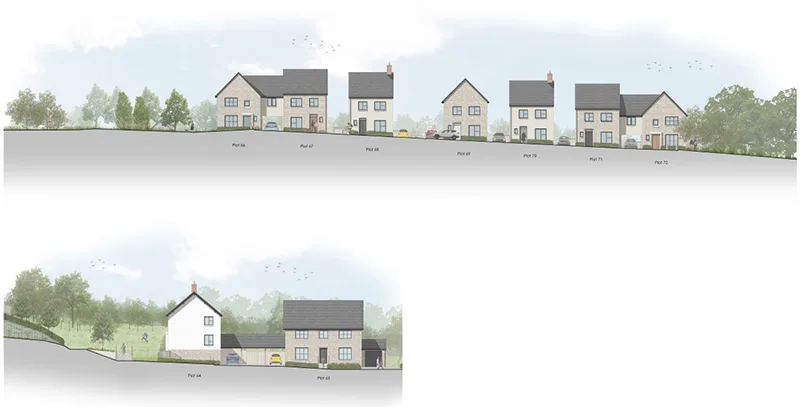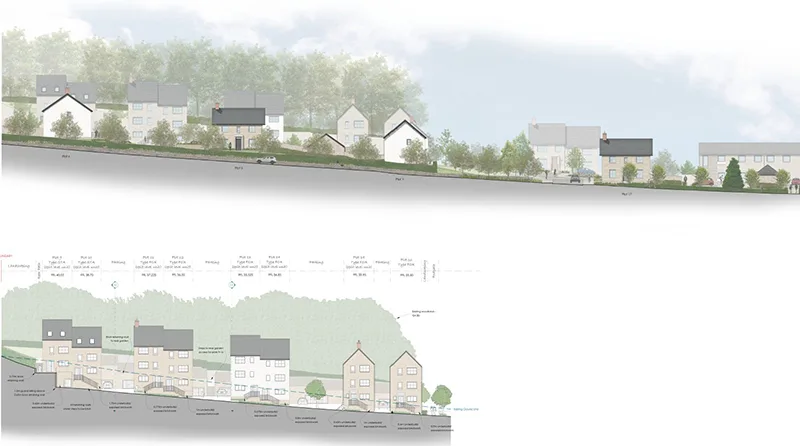Former CeramTec, Sidmouth Road, Colyton
Former CeramTec, Colyton (East Devon) has been shortlisted for Housing Design Awards 2024.
In a sensitive rural setting, prominently visible from various public roads and footpaths, the site serves as an
introduction to Colyton village, boasting a relatively unspoilt central core with a significant number of listed structures within
a conservation area. The challenging geography, coupled with the site’s historical use, presents difficulties in opening
it up for housing. The steep slope necessitates the creation of relatively level platforms to accommodate rainwater
attenuation basins, with the alternative being underground chambers – an expensive construction and maintenance
solution. A steeply sloping site, like this one, provides grounds for not fully adhering to Highways recommendations,
but reasonable efforts to implement them in line with guidance allow to replicating the closely knitted nature of East
Devon villages. Long terraces and parking courtyards, adapted to modern needs with new focal space boosting not
only biodiversity but also social cohesion. The building form was strategically designed to navigate and resolve
significant level differences while preserving important long-distance views. Preserving the majority of existing trees
necessitated the thoughtful proposition of bespoke split-level house types, demonstrating careful consideration of
materials in the process. The architectural narrative crafted for this scheme delves into thresholds, enclosures,
window details, front door style, and vertical articulations, with the explicit goal of directly aligning with the design
language of the neighbouring conservation area. The inherent conflict between requirements and the need for
compromise, inherent in any design process, is particularly pronounced in this location. Every decision on this site
revolves around a nuanced balance of judgment, with the overarching goal of promoting quality design.
Planning History:
The site extends to just over 3 hectares and is situated on the north-western edge of Colyton. The site is a disused
commercial site which was formerly occupied in the main by several substantial-scale industrial buildings. There
were also some associated offices, car parking and landscaping. The buildings have since been demolished in
accordance with the conditions set out on the outline planning permission (3/06/2020) by Homes England. The
scheme has gone through pre-application discussions and three rounds of amendments to address the technical
constraints to deliver viable and aesthetically pleasing solutions.
Choose a few key elements you want to promote:
Back in late 2019, when Wain Homes South West approached us to craft a mixed-use proposal for a former
Ceramtec factory site in Colyton, our collaboration began. We worked alongside them to establish priorities, develop
a vision and execute their project brief. Together, we navigated through various challenges (conservation area
proximity, drainage and post industrial significant level changes, views to AONB), adapted strategies, and, most
importantly, stayed true to our company vision – Enhance life by design.
PLACE by design worked closely with the design team and our client Wain Homes to achieve planning in 2024.

