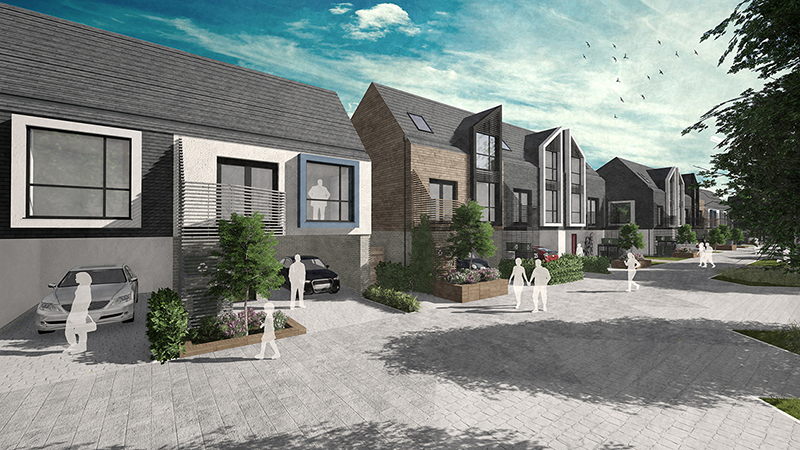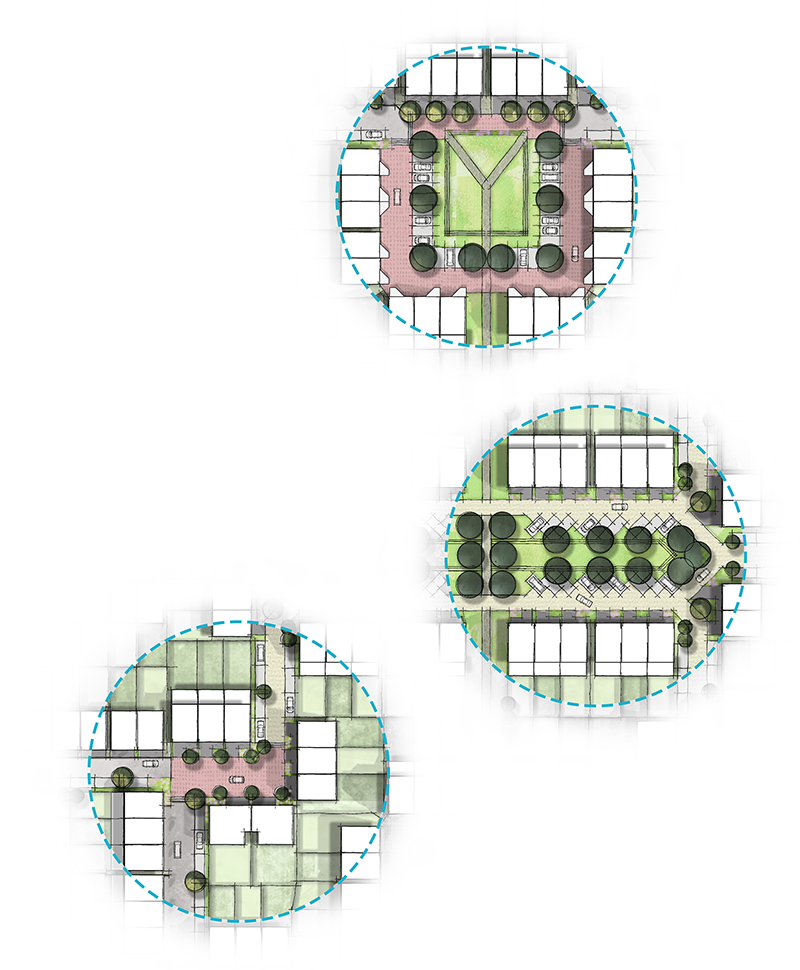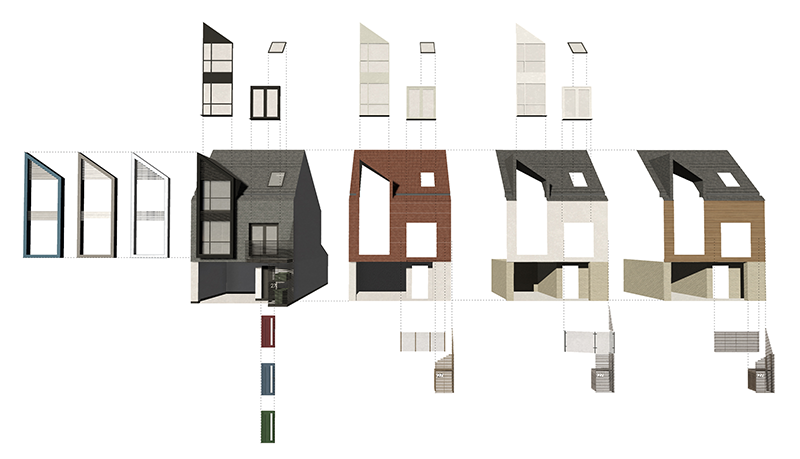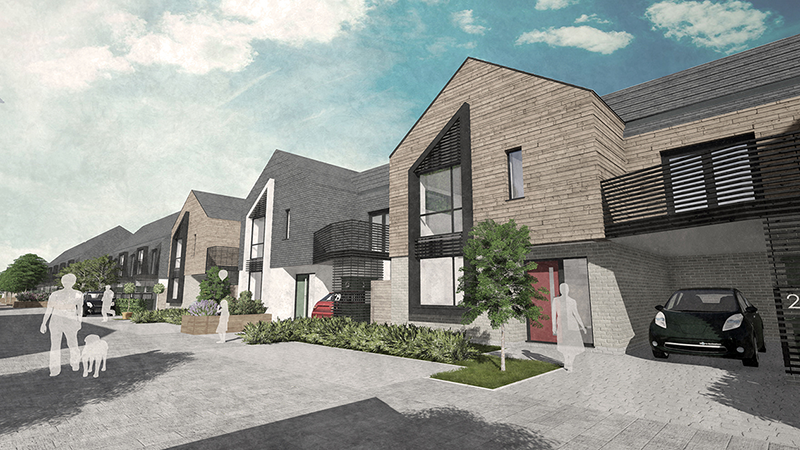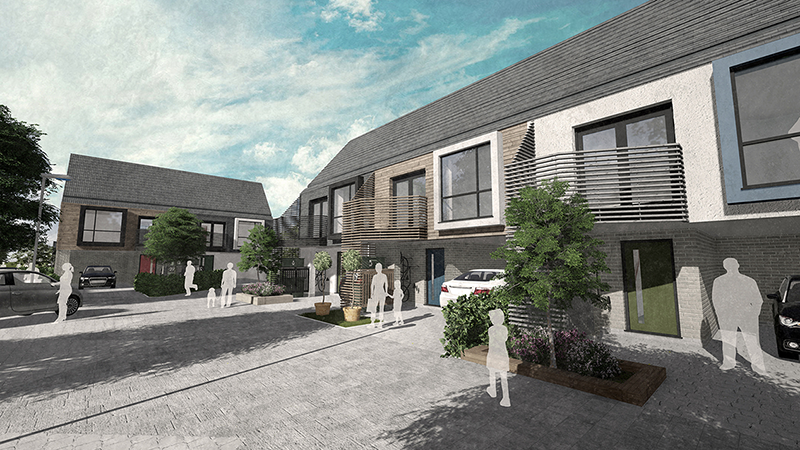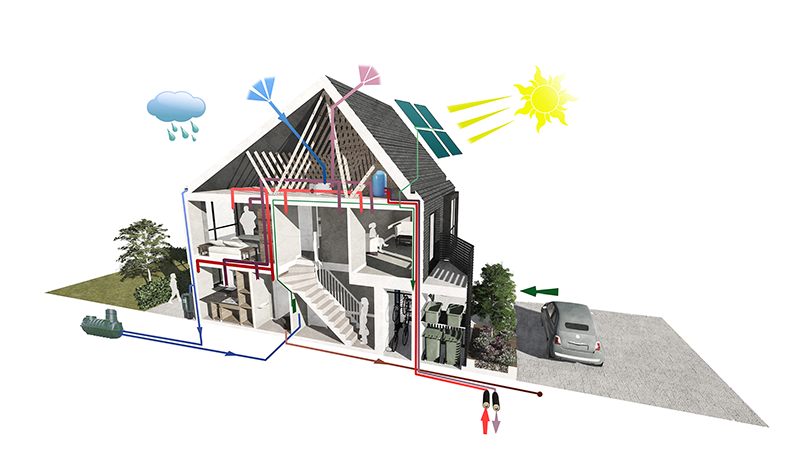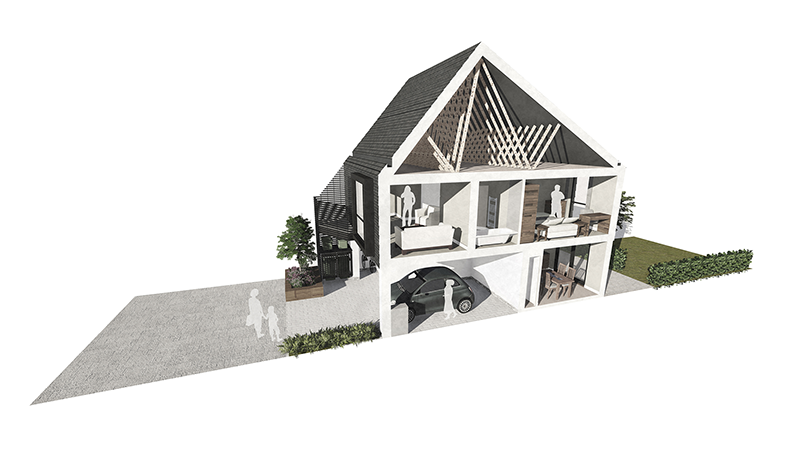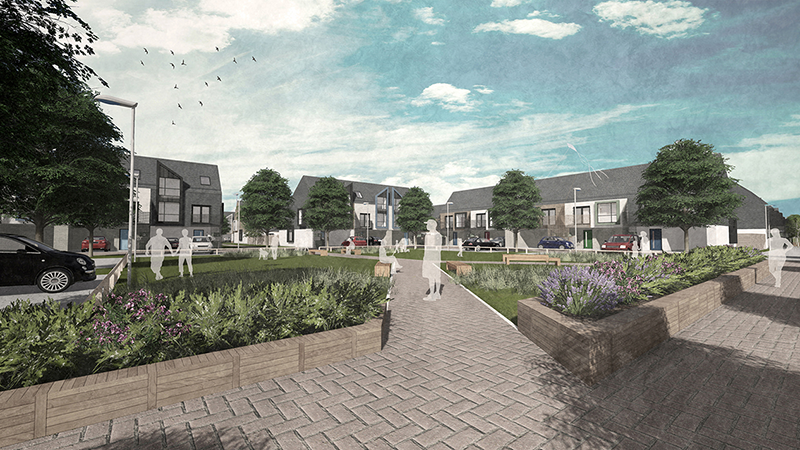Barratt and AJ Future Homes Competition
The Place By Design ethos centres around resolving two current issues; firstly, being able to offer the customer maximum ability to personalise their home; and secondly, to rethink the way the car is designed into the scheme as a fundamental aspect of any development. In today’s society we personalise our mobile devices, workspaces, personal image, modes of transport (bicycle, car, etc) and our internal dwelling spaces. The house type designs evolved enable the housebuilder to construct a small handful of units that themselves have a large spectrum of different facade combinations. This allows people to select a house type that suits their need and lifestyle, for example and young couple trying to get ‘on the housing ladder’ will select the ‘First Time Buyer’ option and then choose which type of façade appearance fits their unique image, connecting people and their house better than ever before. This process of reduced housing mix and maximum flexibility minimises delivery time and reduces construction cost through the simplification of units and there inherent elements. We strongly believe this is the future for housing with an emphasis on the customer choice through personalisation.
Access to a convenient parking space for the majority of people is essential to day to day living. We need parking spaces to be practical and close to our homes. If parking is not convenient people will park in the street in front their homes which leads to unsightly streetscenes and fundamental unsuccessful environments. We believe the car is one of the biggest challenges to creating successful built environments in the next 10 years and beyond. Our research starts from the concept ‘good parking is inseparable from good urban design practice’. Page 4, Car Parking What works where, March 2006. The document ‘Car Parking – What works where’ holds many of the fundamental parking principles inherent within our design proposals such as, the location and amount of parking provision. The common practice is for modern developments to promote the use of either a garage + space or 2 spaces often in tandem. Garages are rarely used for parking and instead used for storage. This limits the proposed number of parking spaces available and is the cause of most casual on street and kerb parking which leads to unsafe, cluttered streets dominated by cars. To combat this, storage is sufficiently designed into each house with oversized carports allowing people to park, exit their vehicle and walk to the front door entirely undercover. Research shows that 1.31 spaces should be allocated per dwelling. Page 6, Car Parking What works where, March 2006. Households use cars at different times of the day and car ownership levels vary from house to house.Tandem parking is not convenient, because one car must be moved to be able to use the other. This encourages kerb/ street parking. By promoting a strategy of one allocated space per house and a wealth of communal parking throughout we can optimise land take to facilitate parking in favour of more greenspace and/or more dense and efficient developments. The communal parking also acts to facilitate visitor parking which is often grossly under provided in most housing environments. By preventing/ limiting tandem parking, the terraced streetscene can be re-discovered allowing designers to better define and enclose focal spaces. Terraced properties lead to higher densities which in turn can lead to greater housing supplies or enable much more formal and informal greenspace.

